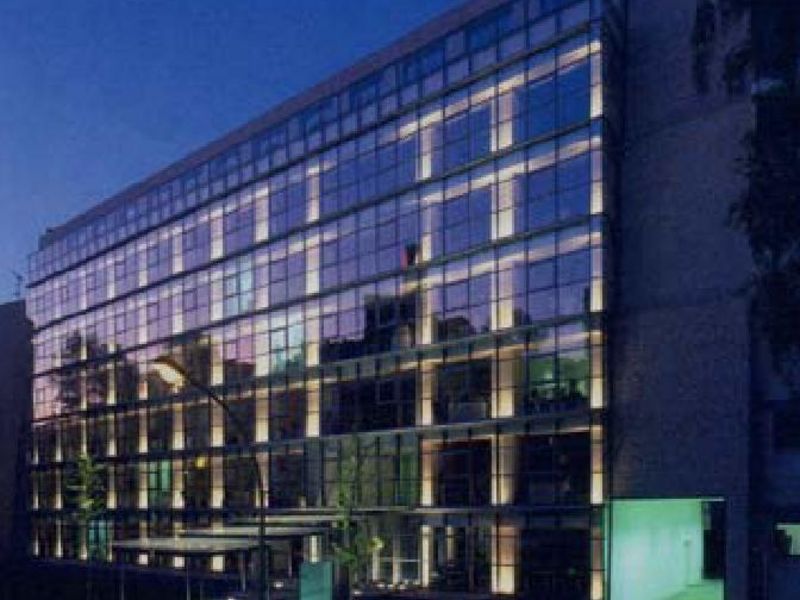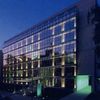Frankfurt am Main:DEGI Office and Residential Building
Disciplines
-
Buildings & Architecture
Companies
Dorsch International Consultants
Client
DEGI, Frankfurt am Main
Duration
Until 2000Project Activities
Phases 1-6 according to HOAI §64
Contact
Dorsch International Consultants GmbH
München (Headquarters)
80687 München
Germany
Phone: +49 89 5797-0
Fax: +49 89 5797-800
E-Mail: info@dorsch.de
Description
The location of the dwelling structure is amidst a park like court yard of a period- designed block of buildings close to the city centre.
The idea here was to find a combination of city and country living giving the impression of living amidst a municipality park. The street front of the block is practically compacted by a newly core redeveloped office building, also getting to it a new facade.
The concept of garden residences inherents the architecturally foremost notion of „extroverted room“, meaning that, apart from only three staircase walls, the ceiling construction rests entirely on filigree supports.
Also of interest about this project is the essential combination of an architectural concept of an „invisible“ load structure as well as the actual realization of a structure of economical acceptance.

