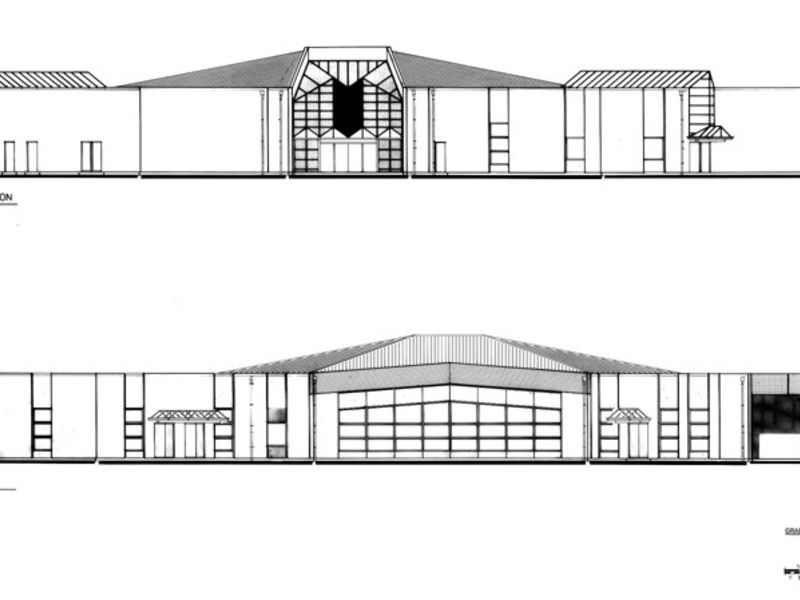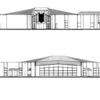Ramstein, Airbase:Passenger Terminal
Disziplinen
-
Hochbau & Architektur
-
Airports
Gesellschaften
Dorsch International Consultants
Auftraggeber
US Army Engineer Division, Europe (EUD)
Dauer
Von 1982 bis 1983Projektleistungen
- Architectural pre-design
- Design in coordination with the user
- Operational sequence planning
- Planning of kitchen/cafeteria
- Structural analysis
- Structural design
- Design of external services
- Mechanical design
- Electrical design
- Preparation of tender documents
Kontakt
Dorsch International Consultants GmbH
München (Headquarters)
Landsberger Str. 368
80687 München
Germany
80687 München
Germany
Tel.: +49 89 5797-0
Fax: +49 89 5797-800
E-Mail: info@dorsch.de
Beschreibung
- New construction of a single-storey passenger terminal with a building volume of approx.10100 m³, as well as a two-storey administration building of 6000 m³ including the external systems and transport connections
- Execution in reinforced concrete skeleton construction with solid ceilings
- Double-shell external walls with centre insulation and visible masonry formwork
- Large glazed areas covering parts of the facade
- Most modern technical equipment including ventilation, illumination and servicing systems.

