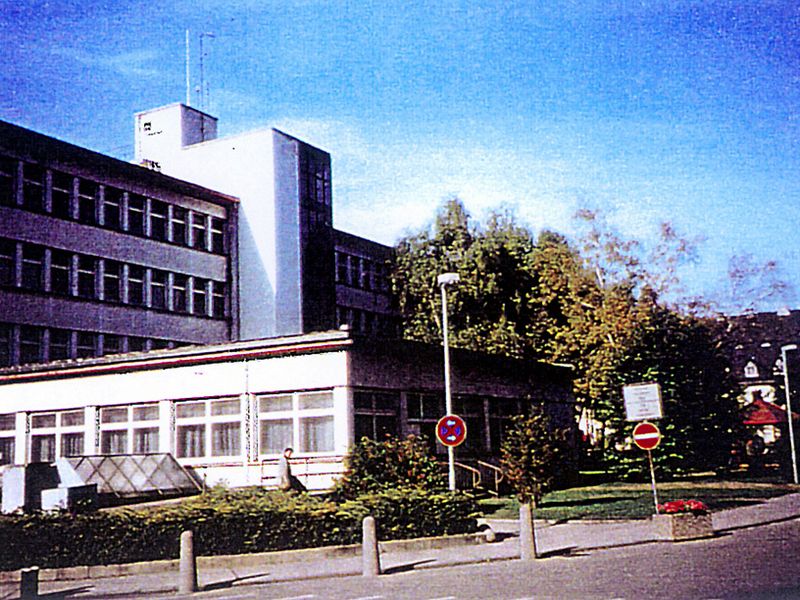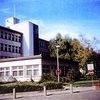Heidelberg:Outpatient Clinic Building Construction and Utility Systems
Disziplinen
-
Hochbau & Architektur
-
Stadtentwicklung
Gesellschaften
Dorsch International Consultants
Auftraggeber
Government of United States of America
Dauer
Von 1997 bis 2000Projektleistungen
- Determination of basic data
- Preliminary design
- Concept design
- Final design
- Preparation of specifications and cost estimates
Kontakt
Dorsch International Consultants GmbH
München (Headquarters)
80687 München
Germany
Tel.: +49 89 5797-0
Fax: +49 89 5797-800
E-Mail: info@dorsch.de
Beschreibung
The project includes the redesign of the room configuration on all four floors of the existing building under consideration of functional aspects and to guarantee optimal patient care.
This includes the spatial combination of previously separated sections of departments as well as the spatial adaptation of individual departments to present and planned requirements. Furthermore an additional, second elevator will be provided in the building.
The complete building will be renovated after changing the room programme. In addition a sprinkler system will be installed.
The work is to be performed without disrupting the operation of the outpatient clinic.

