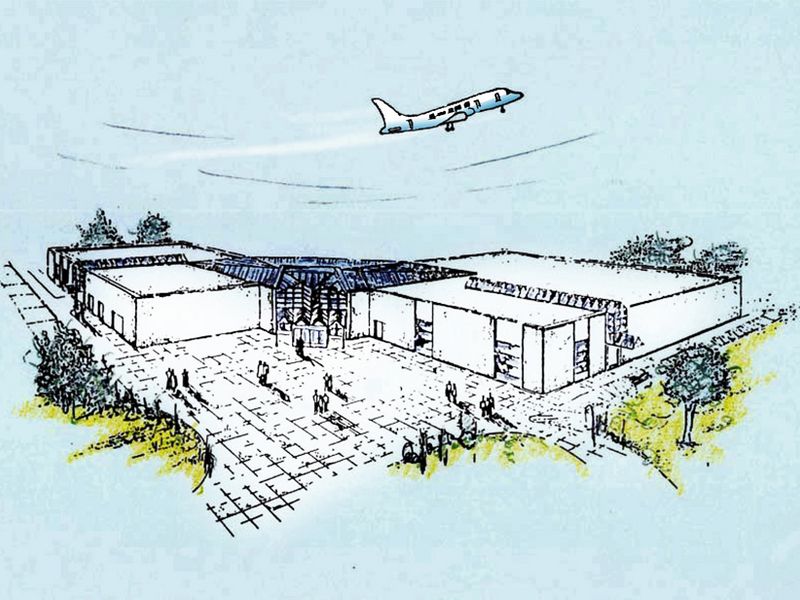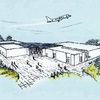Ramstein:Construction of a new passenger terminal building at Airbase
Disziplinen
-
Hochbau & Architektur
-
Airports
Gesellschaften
Dorsch International Consultants
Auftraggeber
Staatsbauamt Kaiserslautern
Dauer
Von 1988 bis 1989Projektleistungen
- Preliminary planning
- Design development
- Detailed engineering
- Specifications and cost calculation
Kontakt
Dorsch International Consultants GmbH
München (Headquarters)
80687 München
Germany
Tel.: +49 89 5797-0
Fax: +49 89 5797-800
E-Mail: info@dorsch.de
Beschreibung
The project is for a single-storey passenger terminal. The building complex is divided into a central area with two side wings. The side wings are arranged at right angles to the main entrance and the public lounge and accommodate the arrival and departure areas respectively.
The entrance area is designed with a large-scale glass façade. Both side wings have continuous glass strips (roof and wall). The supporting structure of the building is of fair-faced masonry work, rendered in parts. The roof structure is a reinforced concrete flat roof with exterior drainage.

